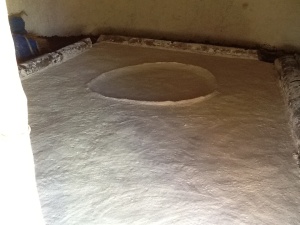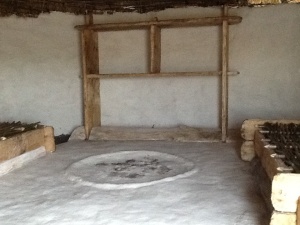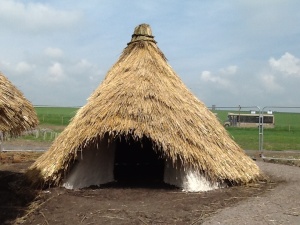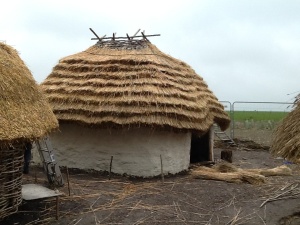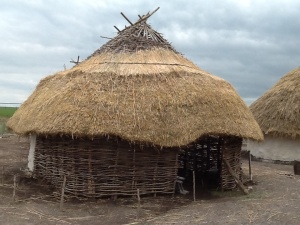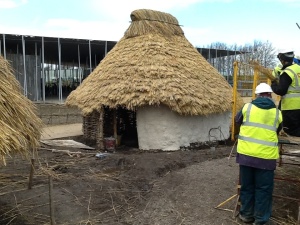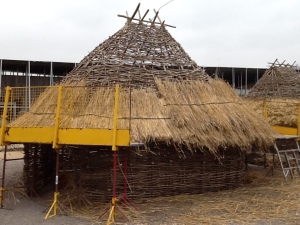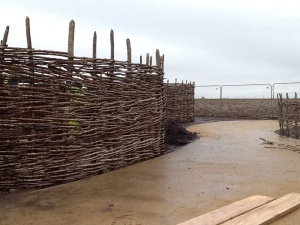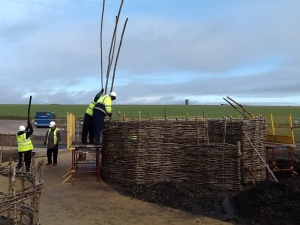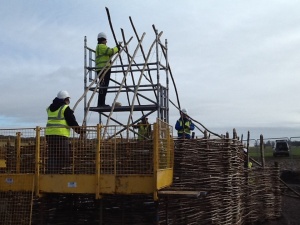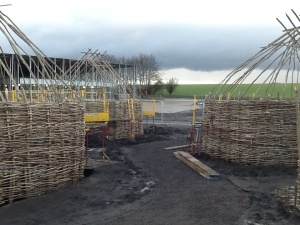All of our houses are nearing completion, some are almost finished!
House 1 – we have laid the floor and made the hearth, also the furniture has been fitted and fires have been lit to test the smoke levels.
House 3 – we have finished thatching the roof, putting a straw cap compared to the rush on House 1. The floor has been laid and a hearth created along with all of the plank built furniture installed. Fires have also been lit to check smoke levels. This building has a completely different feel to House 1.
House 5 – this is the smallest building of the five, the evidence for which shows no stakeholes around the floor. Our rationale for building this structure is explained below. This House has been thatched in the same style as House 3 and we have also added a doorway made from woven hazel and which has then been daubed.
We are continuing with House 4, the daub has been completed and we are very close to finishing the thatching.
House 2 is currently being daubed and the roof is being thatched at the same time. The thatch is being ‘dressed’ back to look more like a you would expect a thatched building to look like.

